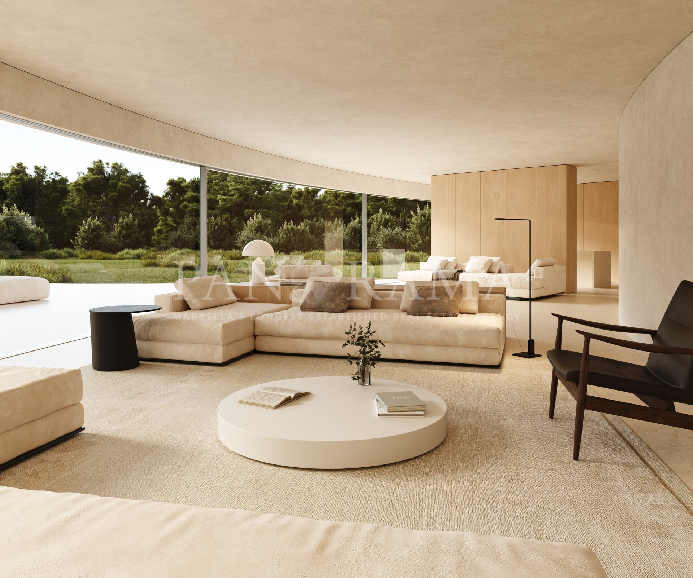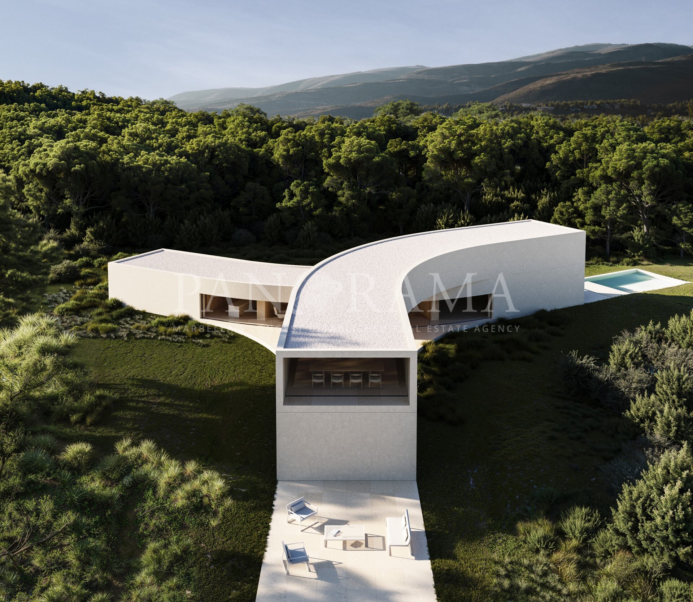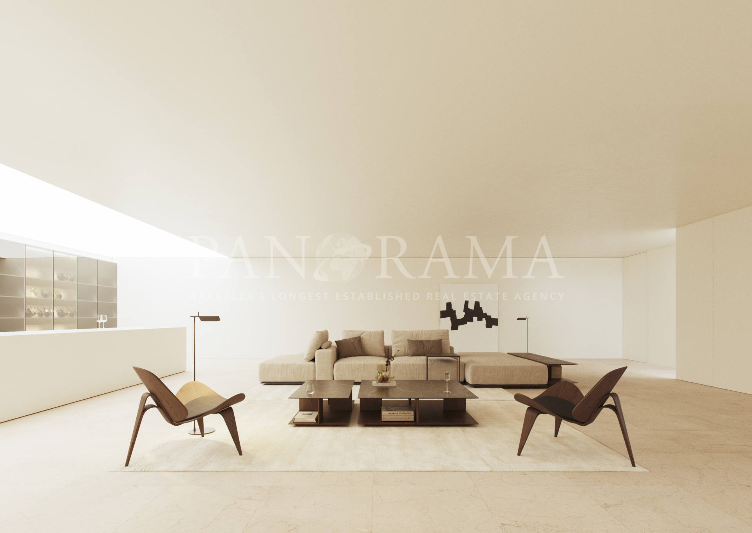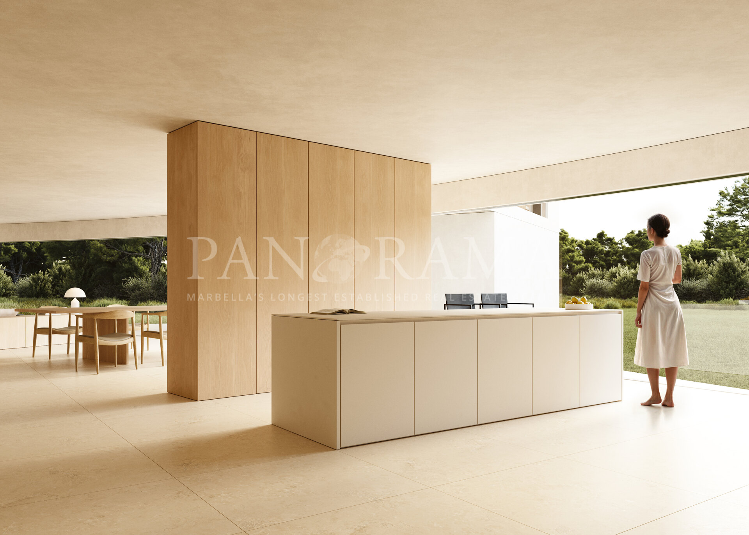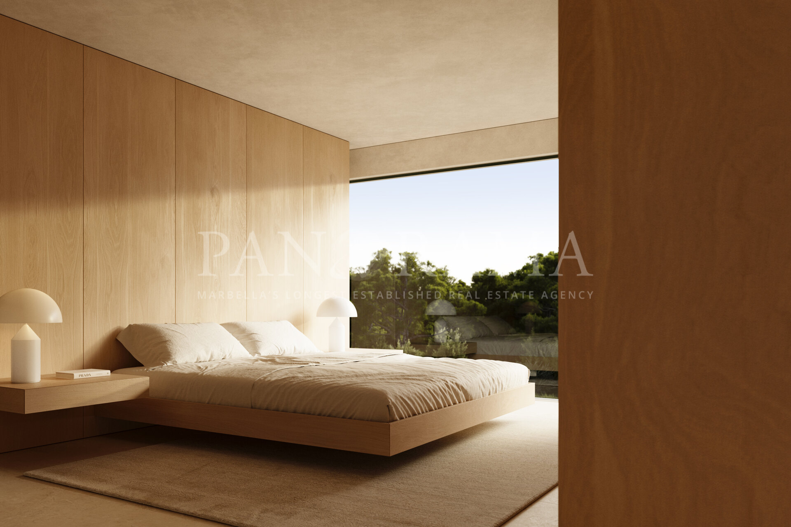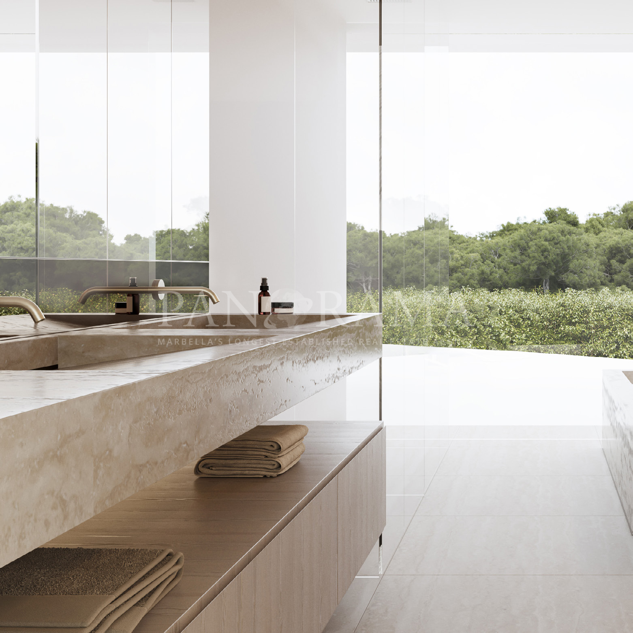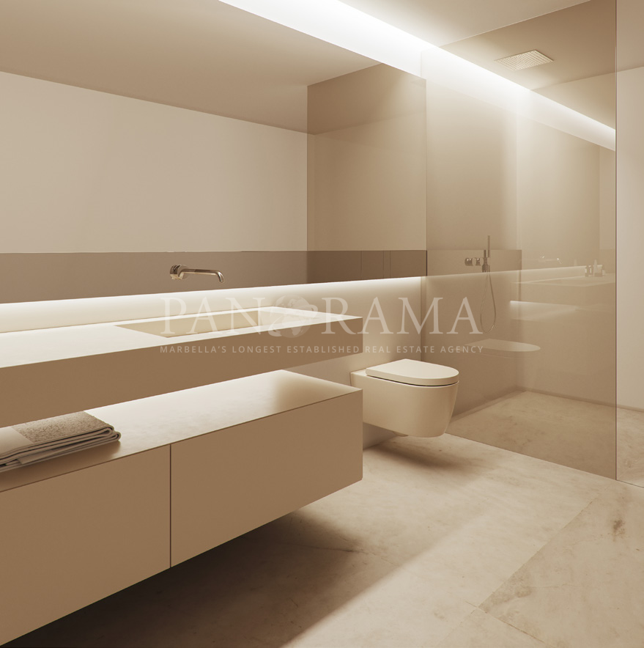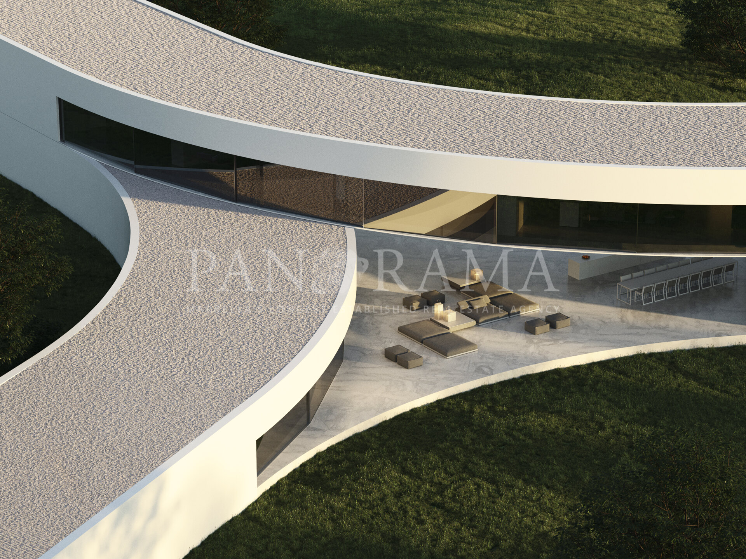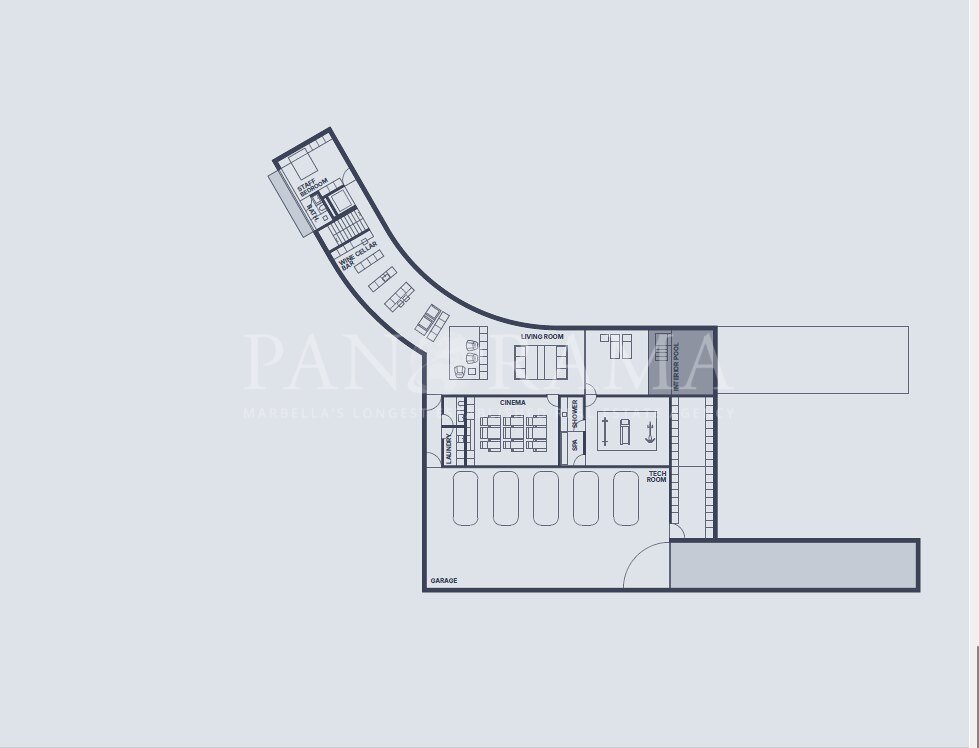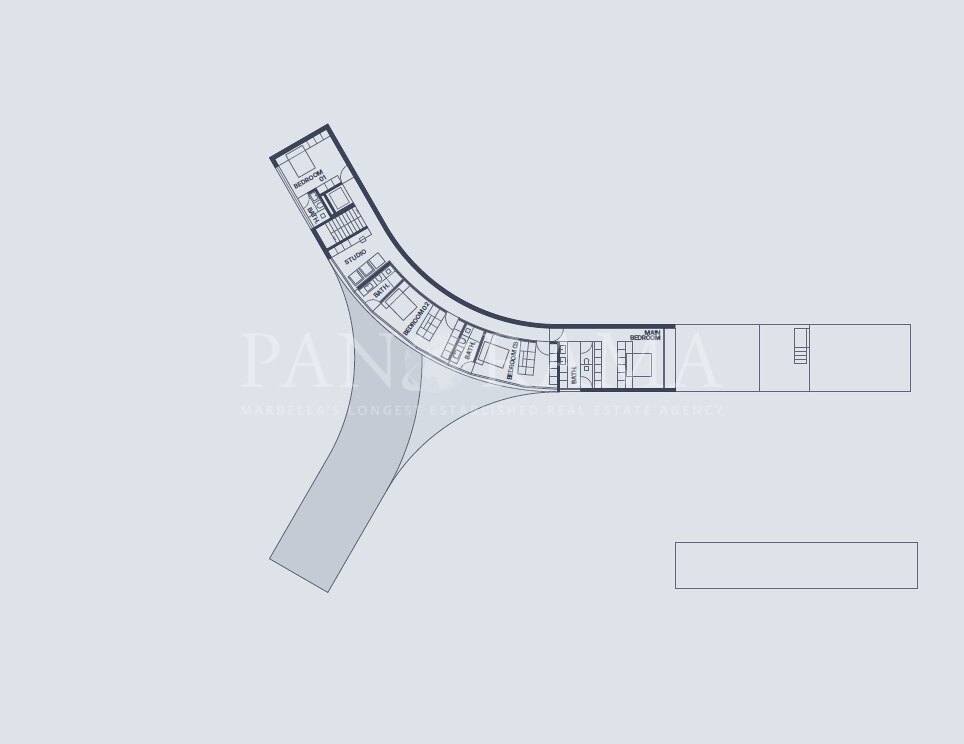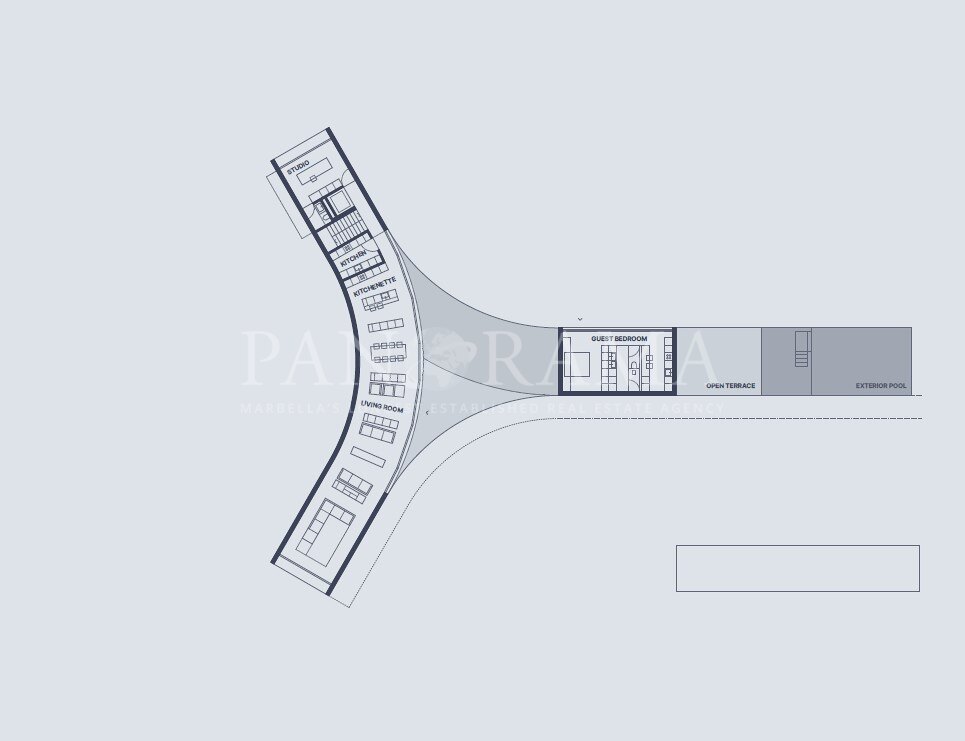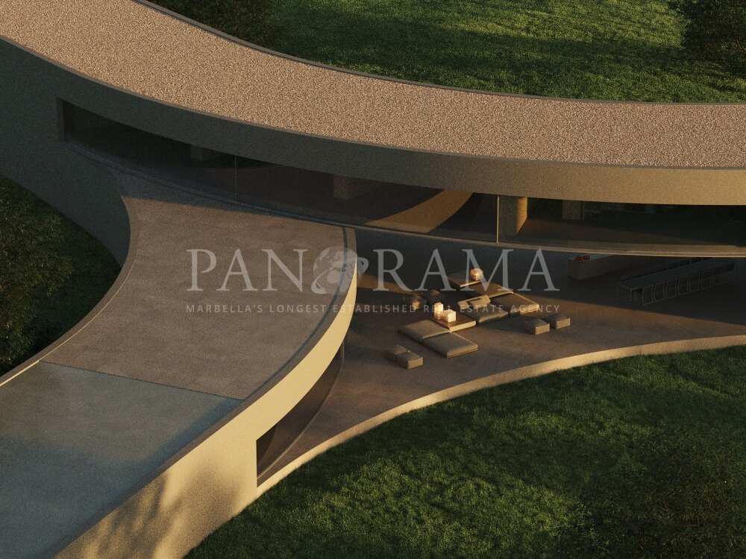Looking for a really special property?
Contact us to help you find your dream property.
Sale Price
€5,060,000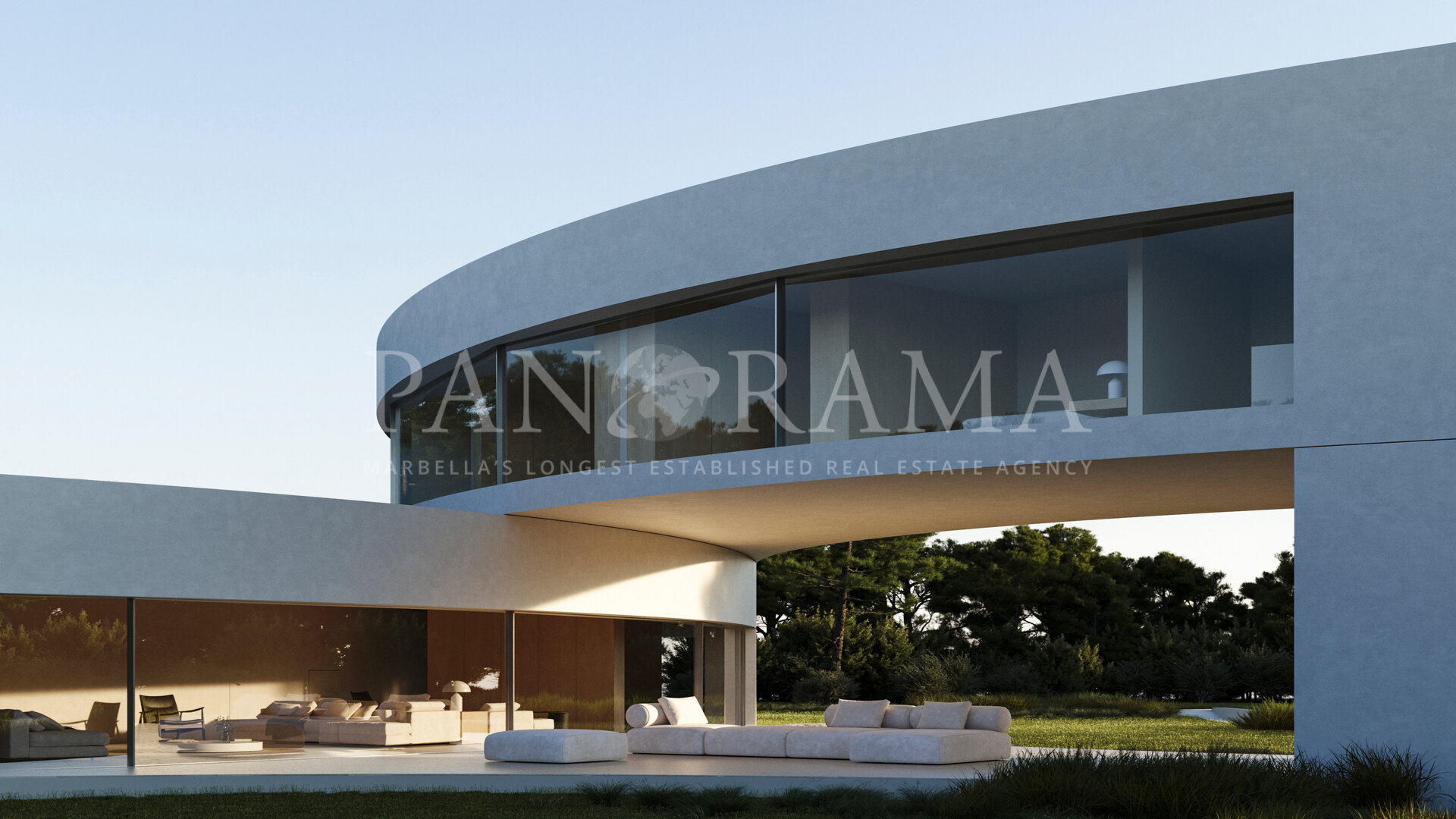
Nestled within the prestigious enclave of Sotogrande Alto, this stunning luxury villa epitomizes modern elegance and serene living. Surrounded by the natural beauty of cork, oak, and wild olive trees, the property offers a tranquil retreat, seamlessly blending luxury with the serenity of its lush surroundings.
Designed with a unique curved architecture, this villa stands out with its sophisticated aesthetics and seamless integration with the environment. The exterior is a harmonious blend of smooth lines and expansive glass panels, allowing natural light to flood the interior spaces and providing breathtaking panoramic views of the surrounding landscape. Every room in this villa is designed to capture the beauty of the outdoors, creating a living experience that is both immersive and inspiring.
The villa is thoughtfully distributed over three levels, ensuring ample space for every aspect of a luxurious lifestyle. Upon entering the property, you are greeted by a grand entrance hall that sets the tone for the elegance that defines this home. The entrance level features a guest toilet and a magnificent living room that opens up to a formal dining area, ideal for hosting lavish dinners. Adjacent to this space is a closed kitchen, fully equipped with state-of-the-art appliances, perfect for creating culinary masterpieces.
For more casual gatherings, there is a second dining room with an open kitchen, offering a relaxed atmosphere where guests can enjoy the art of cooking in a communal setting. This level also includes dedicated rooms for service staff, ensuring the seamless operation of the household. Additionally, a separate guest accommodation complete with its own kitchen and living room provides privacy and comfort for visitors, making it an ideal space for extended stays or for accommodating friends and family.
Ascending to the second level, you will find five spacious bedrooms, each designed as a private sanctuary. Every bedroom is accompanied by its own en-suite bathroom, providing ultimate comfort and convenience. Large windows in each room offer captivating views of the renowned Valderrama golf course, adding an extra layer of exclusivity and charm to this exceptional property.
The villa’s basement level is a true haven for relaxation and entertainment. It boasts a luxurious spa, a sauna, and a heated pool, offering residents the ultimate wellness experience within the comfort of their own home. Fitness enthusiasts will appreciate the fully equipped gym, while connoisseurs can indulge in the sophisticated wine cellar. For movie lovers, a state-of-the-art cinema room provides the perfect setting for private screenings. Practicality is also addressed with a well-appointed laundry area and underground parking that can accommodate up to four cars.
Designed by a renowned architect, this villa prioritizes both luxury and sustainability. It incorporates cutting-edge energy-efficient technologies, including a combination of geothermal and photovoltaic energy systems, ensuring zero energy consumption. This commitment to sustainability not only minimizes environmental impact but also offers residents a modern, eco-friendly lifestyle without compromising on comfort or style.
This exceptional property truly offers everything one could desire for a relaxed and contemporary lifestyle in Sotogrande. From its stunning design to its thoughtful amenities, it represents the pinnacle of luxury living in one of Spain’s most sought-after locations.
Contact us to help you find your dream property.
Sotogrande Alto
€8,800,000Sotogrande Alto
€8,800,000Sotogrande Alto
€6,950,000