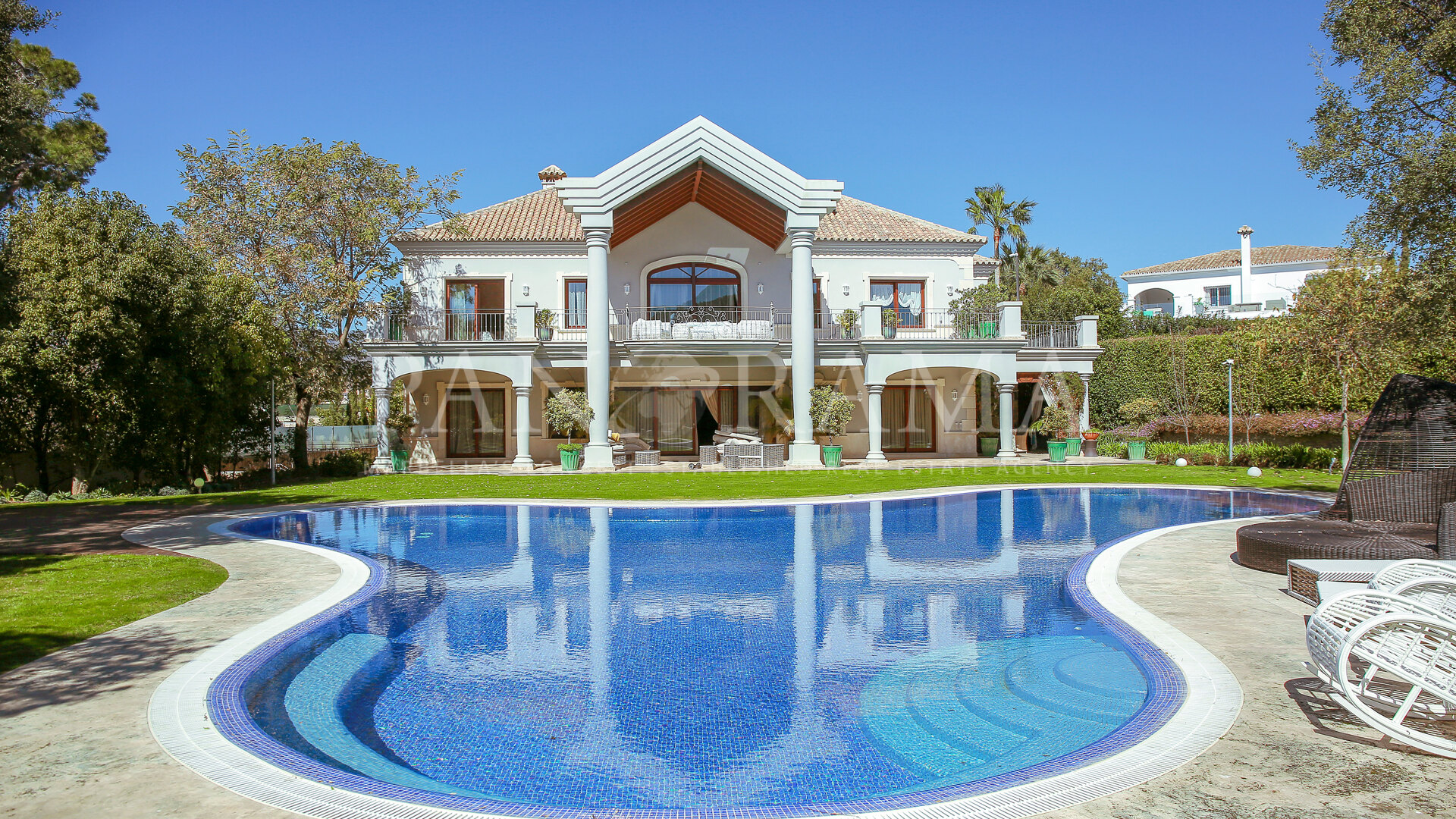Looking for a really special property?
Contact us to help you find your dream property.
Sale Price
€8,500,000
This luxurious villa is nestled in the lush, green surroundings of El Rosario, one of Marbella East’s most prestigious areas, offering both tranquility and convenience. Situated just a 10-minute drive from Marbella’s finest sandy beaches and a mere 3-minute walk from a top-tier tennis club with clay courts, a gym, and a restaurant, this property combines the best of resort-style living with easy access to all amenities. Nearby, you’ll find a variety of shops, supermarkets, pharmacies, beauty salons, dry cleaners, as well as an array of restaurants and cafes. The entire complex is secured with 24-hour surveillance, ensuring peace of mind for residents.
The villa sits on an expansive plot that boasts a beautifully landscaped Mediterranean garden filled with fruit trees and a dedicated space for growing organic produce. The centerpiece of the garden is a strikingly designed pool of unique shape, surrounded by lush greenery that creates an oasis-like ambiance. Additionally, a Balinese-style bungalow serves as a private recreation area, built entirely from natural materials and designed for ultimate relaxation. This secluded space features a billiard room with a cozy fireplace and private bathroom, a comfortable lounge area, a fully equipped kitchen, and a large barbecue area with an additional bathroom, perfect for outdoor gatherings.
Fitness enthusiasts will appreciate the separate gym, outfitted with state-of-the-art “Techno Gym” equipment, allowing for a private workout experience without leaving the property.
The three-story villa was masterfully designed by renowned architect Philip Recordon, with interiors meticulously curated by a French designer to exude sophistication and elegance. The upper floor is dedicated to the master suite, a luxurious retreat that includes two separate bathrooms and dressing rooms, providing ample privacy and space. This floor also houses a spacious office, ideal for those who work from home, as well as two additional bedrooms, each with its own ensuite bathroom.
The ground floor offers a grand living room that flows seamlessly into a dining area, perfect for both everyday living and entertaining. Two more bedrooms with ensuite bathrooms and a large, modern kitchen with multiple workstations complete this level, offering both functionality and style. All rooms on this floor provide direct access to the villa’s expansive terraces, allowing for seamless indoor-outdoor living.
The lower floor is where entertainment and relaxation come together. Two more spacious bedrooms with ensuite bathrooms, a chill-out area with an Irish pub-style bar, and a beautifully crafted wine cellar made from oak create a perfect space for hosting guests. This level also includes a luxurious spa area and a private home cinema, offering the ultimate in-home leisure experiences.
Equipped with an elevator, modern climate control, high-speed internet, and heated floors throughout, the villa offers the latest in home technology for year-round comfort. A top-of-the-line video surveillance and alarm system ensures security, while every bedroom, the living room, and the office all have direct access to the villa’s spacious terraces, further enhancing the indoor-outdoor flow and the overall sense of luxury and openness.
This villa in El Rosario represents the epitome of refined living, offering a blend of natural beauty, modern amenities, and exquisite design.
Contact us to help you find your dream property.
Los Monteros, Marbella East
€12,500,000Los Monteros, Marbella East
€10,850,000Hacienda las Chapas, Marbella East
€9,500,000
















































