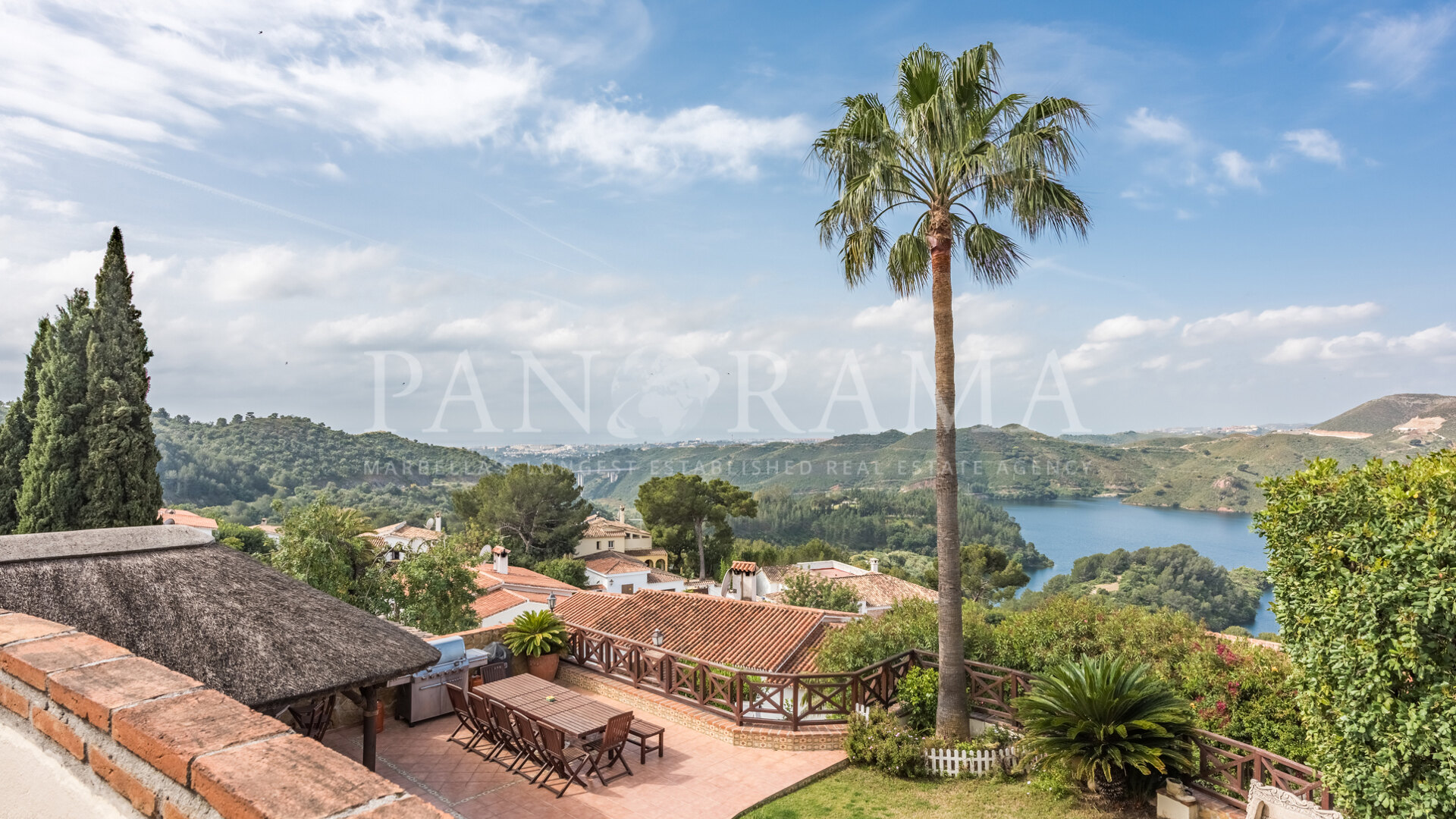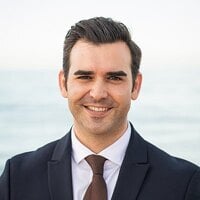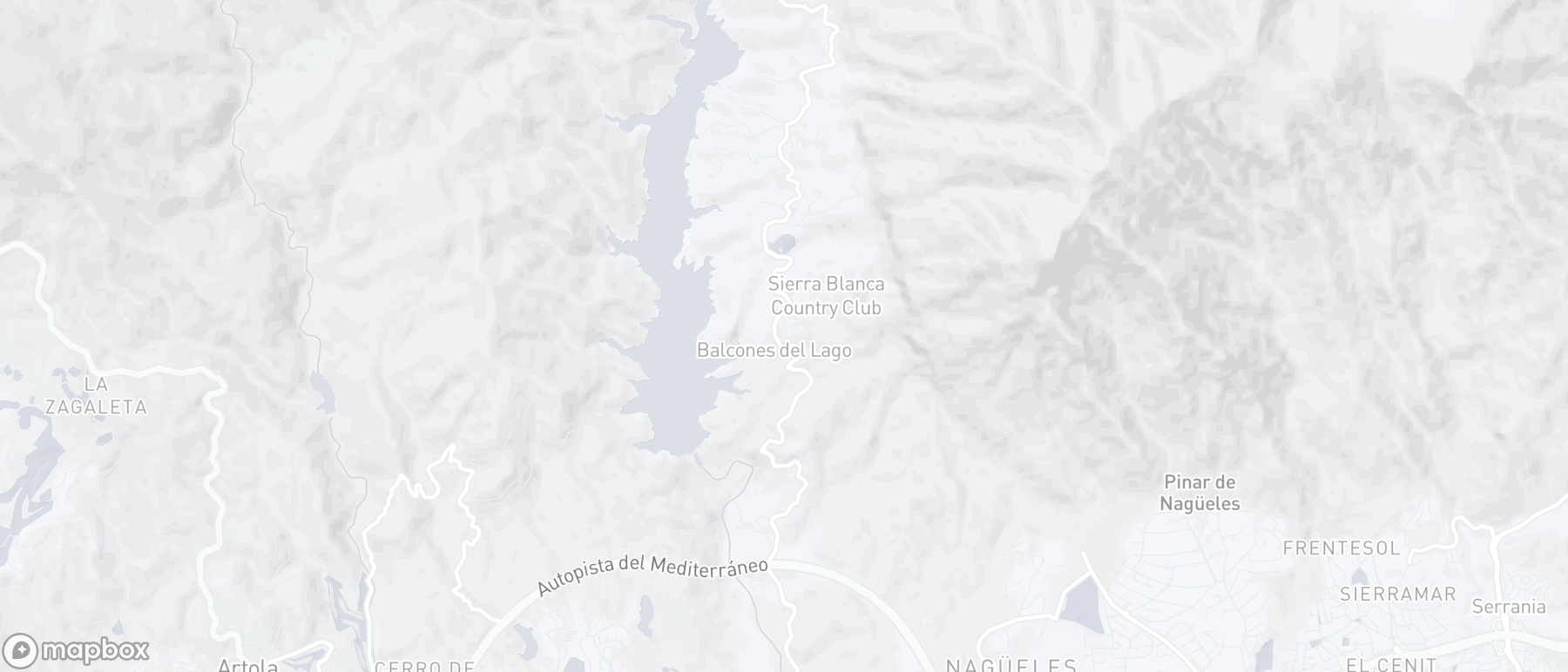Villa with panoramic views over the lake and to the sea in Istán
- 545 total m2 (inc. terraces)
- 406 built m2 (enclosed)
- 139 m² terraces
- 650 m² plot
- 4 bedrooms
- 4 bathrooms
- 1 guest toilet
Sale Price
€1,295,000


































Villa for sale in Cerros del Lago, Istan Road
Reference: R112-09831Overview
Details
- Bedrooms
- 4
- Bathrooms
- 4
- Guest Toilets
- 1
Measurements
- Total m2
- 545
- Built (enclosed) m2
- 406
- Terraces m2
- 139
- Plot m2
- 650
Features
- Pool
- Private
- Garden
- Private
- Garage
- Private
Property Description
This exquisite family villa is situated in the highly sought-after “pueblo”-style urbanization of Cerros del Lago in Istán, offering an idyllic combination of tranquility and proximity to the vibrant town of Marbella, just 8 kilometers away. This quality home was meticulously designed and built by its current owner, ensuring attention to detail and a high standard of construction throughout. The property enjoys a prime southwest-facing position, allowing for stunning panoramic views over the serene Istán Lake and extending to the shimmering Mediterranean Sea, making it a true oasis of luxury and comfort.
The villa is thoughtfully distributed across three floors, each designed to maximize space, light, and the breathtaking surroundings. As you enter the home, you are welcomed by a high-ceiling hallway that creates an immediate sense of grandeur and openness. The hallway leads into an open-plan lounge, perfect for relaxing or entertaining guests. Adjacent to the lounge is an impressively large kitchen, equipped with modern appliances, a breakfast area, and ample space for culinary endeavors. A convenient guest toilet is also located on this main level.
One of the standout features of this home is the covered porch area, which serves as a versatile space that can be enjoyed throughout the year. Whether it’s for seating or dining, this area provides an ideal spot to take in the views and enjoy the Mediterranean climate. The villa’s outdoor spaces are equally impressive, with a heated pool that invites year-round swimming. Complementing the pool is a large South African thatch pool house, complete with a full bar, fridge, professional-style BBQ with an extractor, and a sink with both hot and cold water, creating the perfect setting for outdoor entertaining.
The main level of the villa hosts two spacious en-suite bedrooms, each designed with comfort and privacy in mind. Moving to the upper floor, you’ll find the master bedroom, which is a true retreat. This en-suite master bedroom boasts a very large bathroom and direct access to an open terrace, where you can enjoy the sunrise and sunset in peace. Additionally, there is a storage room on this level, along with a further bedroom that offers flexibility in its use, potentially serving as an office or an extra dressing area.
The lower level of the villa is both functional and versatile, with direct access from the street. This level features a garage with space for two cars, a large living room with a games area, and a second TV room with a bar, making it an ideal space for a home cinema or entertaining. There is also a large en-suite bedroom, perfect for guests, along with ample storage, a laundry area, and an office that could be converted into an additional bedroom if needed.
The villa is equipped with modern conveniences, including central heating, air conditioning, and electric shutters throughout. With two separate entrances—one on the ground-floor level with parking space for two cars and another on the lower level leading directly to the garage—this home is as practical as it is luxurious. It is the perfect house for entertaining family and friends, offering a blend of elegance, comfort, and breathtaking views in a prime location.
Property highlights
- Stunning villa in Cerros del Lago, Istán, with panoramic lake and sea views.
- Southwest-facing home, built by the owner, ensuring quality construction throughout.
- Spacious open-plan lounge, large kitchen, and covered porch for year-round enjoyment.
- Heated pool with a South African thatch pool house, full bar, BBQ, and dining area.
- Master suite with large bathroom, open terrace, and flexible-use additional bedroom.
- Lower level: garage, living room, home cinema, en-suite bedroom, and office space.
- Central heating, air conditioning, and electric shutters for comfort and convenience.
- Dual entrances with parking; perfect for entertaining family and friends.
Full Features List
- Air conditioning
- Barbeque
- Central heating
- Excellent condition
- Fully fitted kitchen
- Good condition
- Guest toilet
- Kitchen equipped
- Living room
- Mountainside
- Panoramic view
- Sea view
- Storage room
- Uncovered terrace
- Unfurnished
- Utility room

