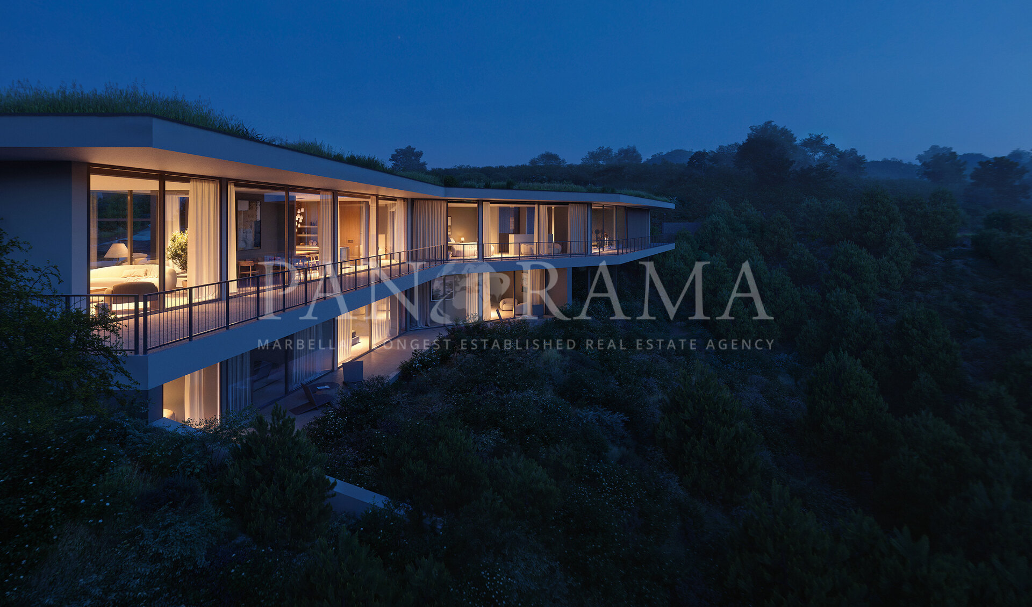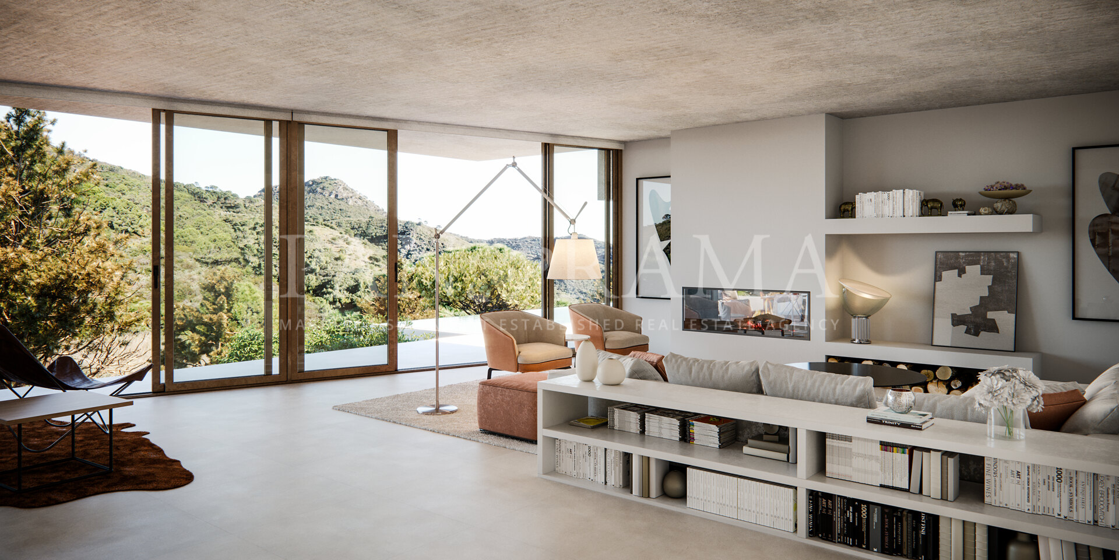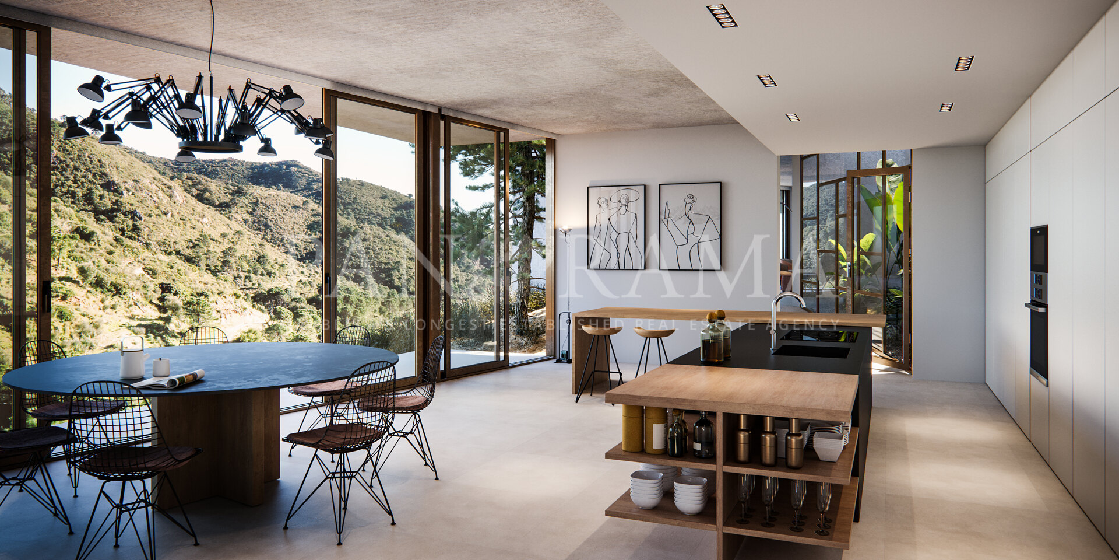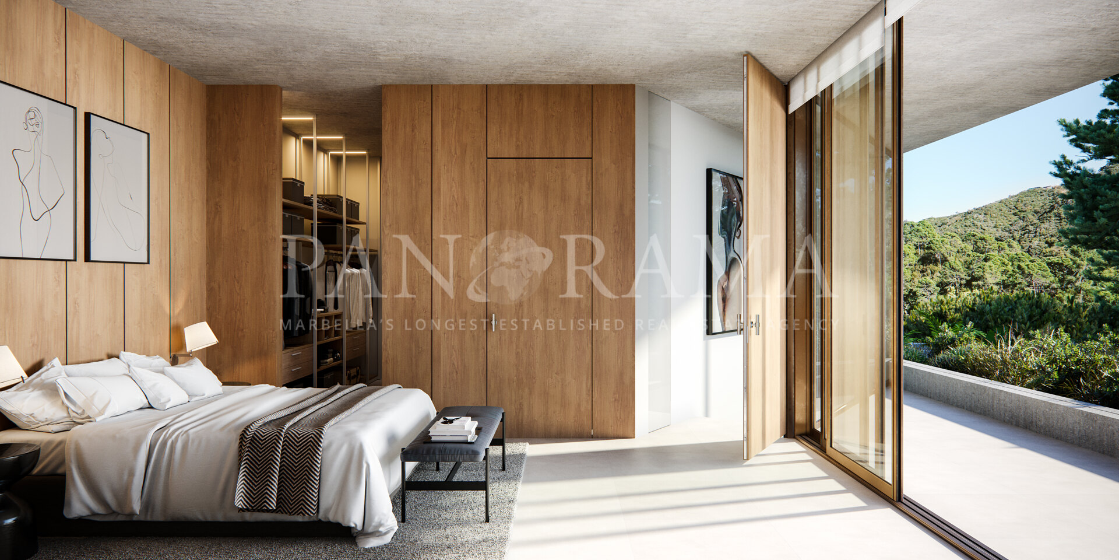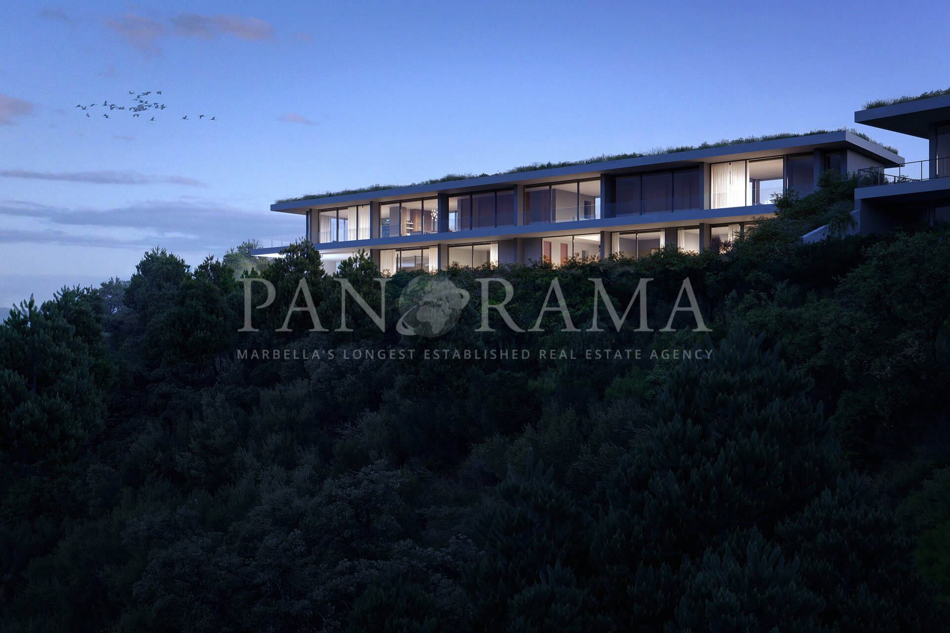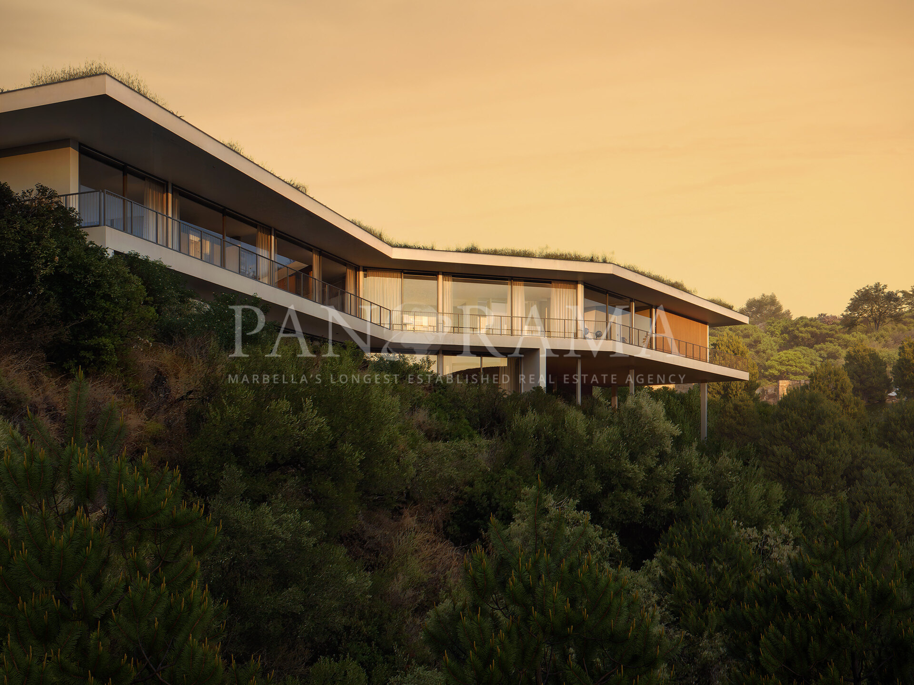Looking for a really special property?
Contact us to help you find your dream property.
Sale Price
€4,250,000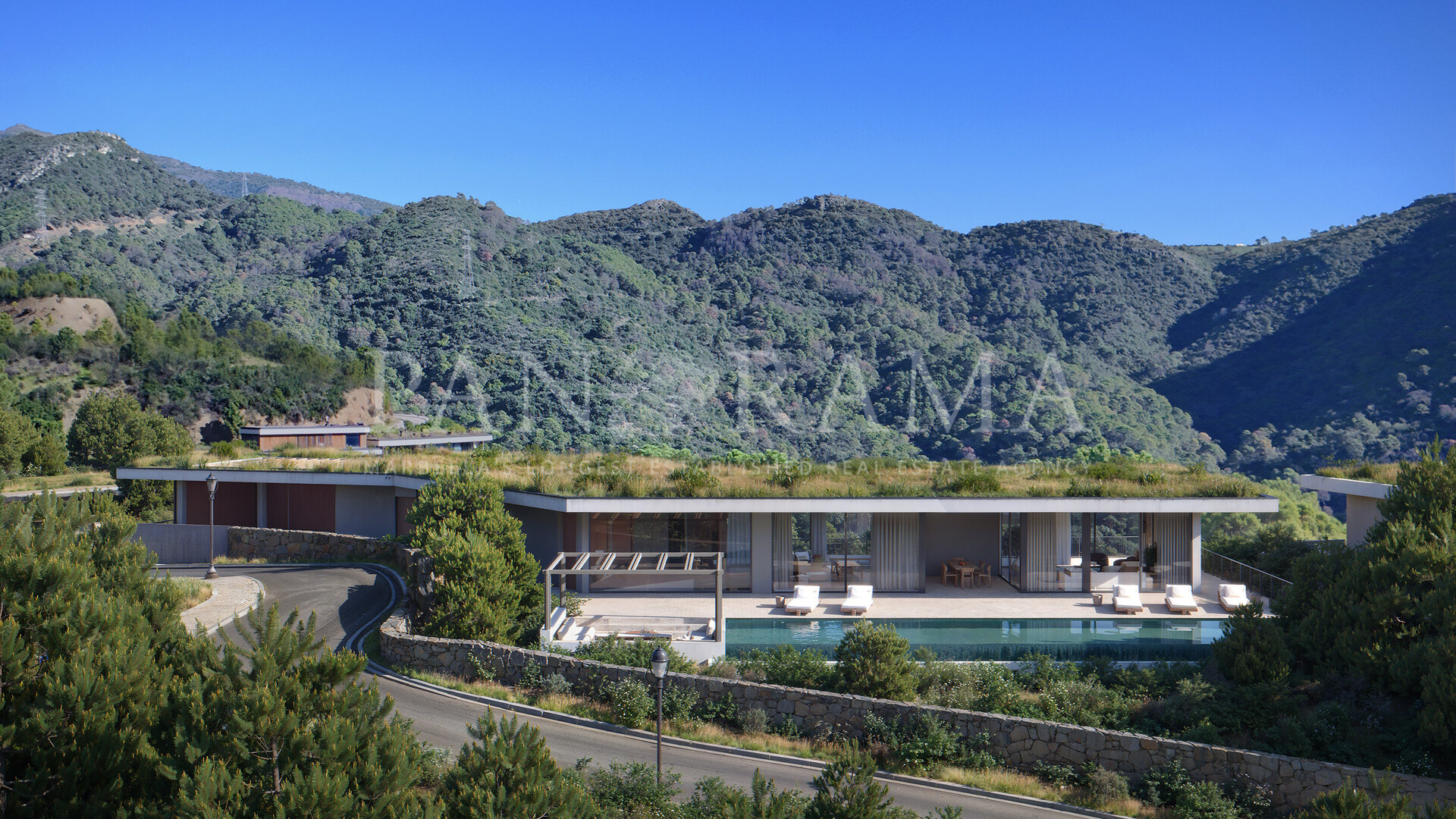
Located in the prestigious Monte Mayor area in Benahavís, this striking villa offers a rare opportunity to own a beautifully designed home surrounded by nature, privacy, and panoramic views. Elevated on a hillside, the property enjoys breathtaking views of the Mediterranean Sea, rolling green valleys, and a protected natural reserve.
The villa has a unique boomerang-shaped design that follows the natural contours of the land. Its architecture blends into the surrounding landscape, creating a seamless connection between the house and nature. Floor-to-ceiling glass walls allow light to flood the interiors while offering uninterrupted views in every direction. Indoor and outdoor living come together effortlessly, with open-plan spaces that flow out onto large terraces and sunbathing areas.
At the heart of the home is the master suite, which is both private and spacious. It offers stunning views, a cosy atmosphere, and includes a luxurious en-suite bathroom and generous dressing area. In addition, there are several other en-suite bedrooms, each designed with comfort and elegance in mind. All rooms are finished to a high standard, using natural materials and premium finishes throughout.
The living and dining areas are perfect for both relaxing and entertaining, opening directly onto the terraces and a spectacular infinity pool that extends toward the horizon. Whether you’re enjoying the sun, the views, or dining al fresco, this villa is designed for a lifestyle of quiet luxury.
Sustainability is a key part of the villa’s design. It includes green roofs that help with insulation and energy efficiency, and the property is prepped for solar energy use. These eco-friendly features are combined with a refined modern aesthetic to create a home that is as forward-thinking as it is beautiful.
Monte Mayor is a secure and gated community known for its exclusivity and natural beauty. While offering peace and privacy, it’s also just a short drive to Marbella, with its high-end restaurants, designer shops, and world-class golf courses. This ideal location provides the perfect mix of seclusion and convenience.
This villa is more than just a property—it’s a lifestyle. With its stunning architecture, strong focus on sustainability, and unmatched views, it offers a unique blend of comfort, design, and nature. For discerning buyers seeking something special in the Costa del Sol, this is an exceptional home in an exceptional setting.
Contact us to help you find your dream property.
Monte Mayor, Benahavis
€4,600,000Monte Mayor, Benahavis
€4,250,000Monte Mayor, Benahavis
€3,850,000