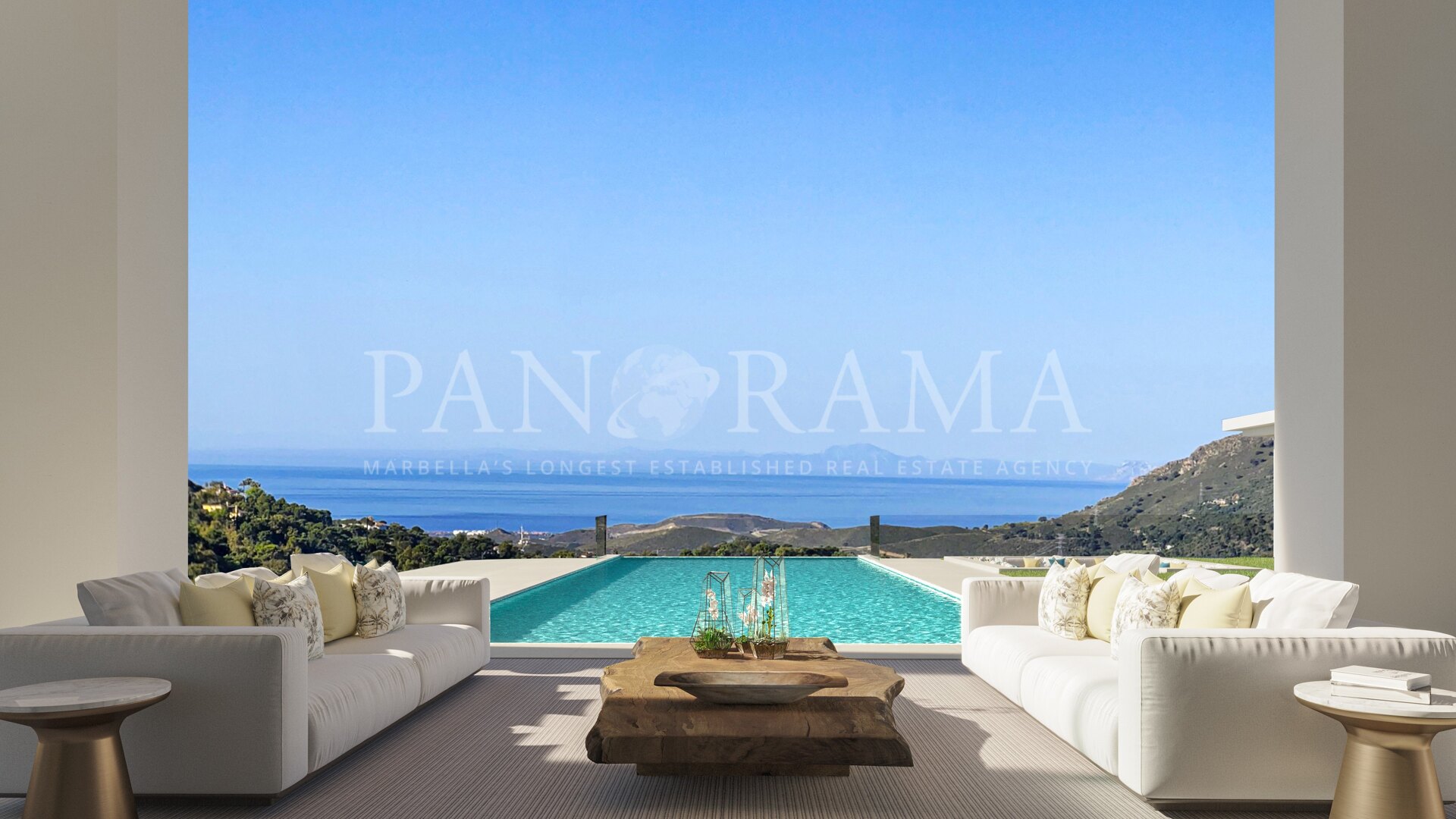Looking for a really special property?
Contact us to help you find your dream property.
Sale Price
€17,500,000
Located in the prestigious enclave of La Zagaleta, this outstanding south-facing villa offers an unparalleled blend of luxurious design and breathtaking natural beauty. Located just one minute from the north gate of this exclusive community, the villa stands as a unique masterpiece with panoramic views of the Mediterranean Sea, lush golf courses, and majestic mountains.
Upon arrival, the villa’s distinctive architectural style immediately captures your attention. Entry is gained via a striking bridge that spans a tranquil lake, with water cascading elegantly on either side, creating a serene and inviting ambiance. This dramatic entrance sets the stage for the opulence that lies within.
The grand entrance hall, with its soaring double-height ceiling, leads seamlessly into an expansive lounge area nearly 10 meters wide. This space, with its floor-to-ceiling windows, offers a spectacular vantage point to enjoy the villa’s stunning surroundings. The sense of space and light is amplified by the open-plan layout, which flows effortlessly into the large kitchen, dining, and family area. This modern, fully-equipped kitchen is designed for both functionality and style, making it ideal for casual family meals or elaborate entertaining.
The main dining room exudes elegance and sophistication, perfect for hosting dinner parties or intimate gatherings. Also located on the ground floor are two spacious bedrooms, each featuring en-suite bathrooms, ensuring privacy and comfort for guests.
Ascending to the first floor, you find the impressive master suite occupying the entire west wing. This luxurious retreat includes a custom-made smoked glass walk-in closet, providing ample storage space and a touch of contemporary chic. The en-suite bathroom is a true sanctuary, offering panoramic sea views that create a tranquil and restorative atmosphere. The east wing houses an additional two bedrooms, each thoughtfully designed to maximize comfort and style.
The villa’s basement is a testament to luxury and entertainment. Here, an indoor swimming pool with a spa area and gym promises year-round relaxation and wellness. A two-bedroom apartment provides additional living space, perfect for guests or extended family. The games room and bar offer a lively space for socializing, while the wine room and cinema room provide more intimate settings for enjoying fine wines and movies. Practical features such as a laundry room, staff apartment, and a garage with space for six cars ensure that every need is met with ease.
The outdoor areas of the villa are equally impressive. A luxurious barbecue area and separate fire pit create the perfect setting for alfresco dining and evening gatherings. The large, flat garden area offers ample space for outdoor activities, surrounded by meticulously landscaped grounds that enhance the villa’s natural beauty.
In conclusion, this south-facing villa in La Zagaleta is not just a home; it is a statement of luxury living. Its unique design, panoramic views, and comprehensive amenities make it an unparalleled residence for those seeking the very best in Mediterranean lifestyle.
Contact us to help you find your dream property.
La Zagaleta, Benahavis
€24,750,000La Zagaleta, Benahavis
Price on ApplicationLa Zagaleta, Benahavis
€11,600,000












































